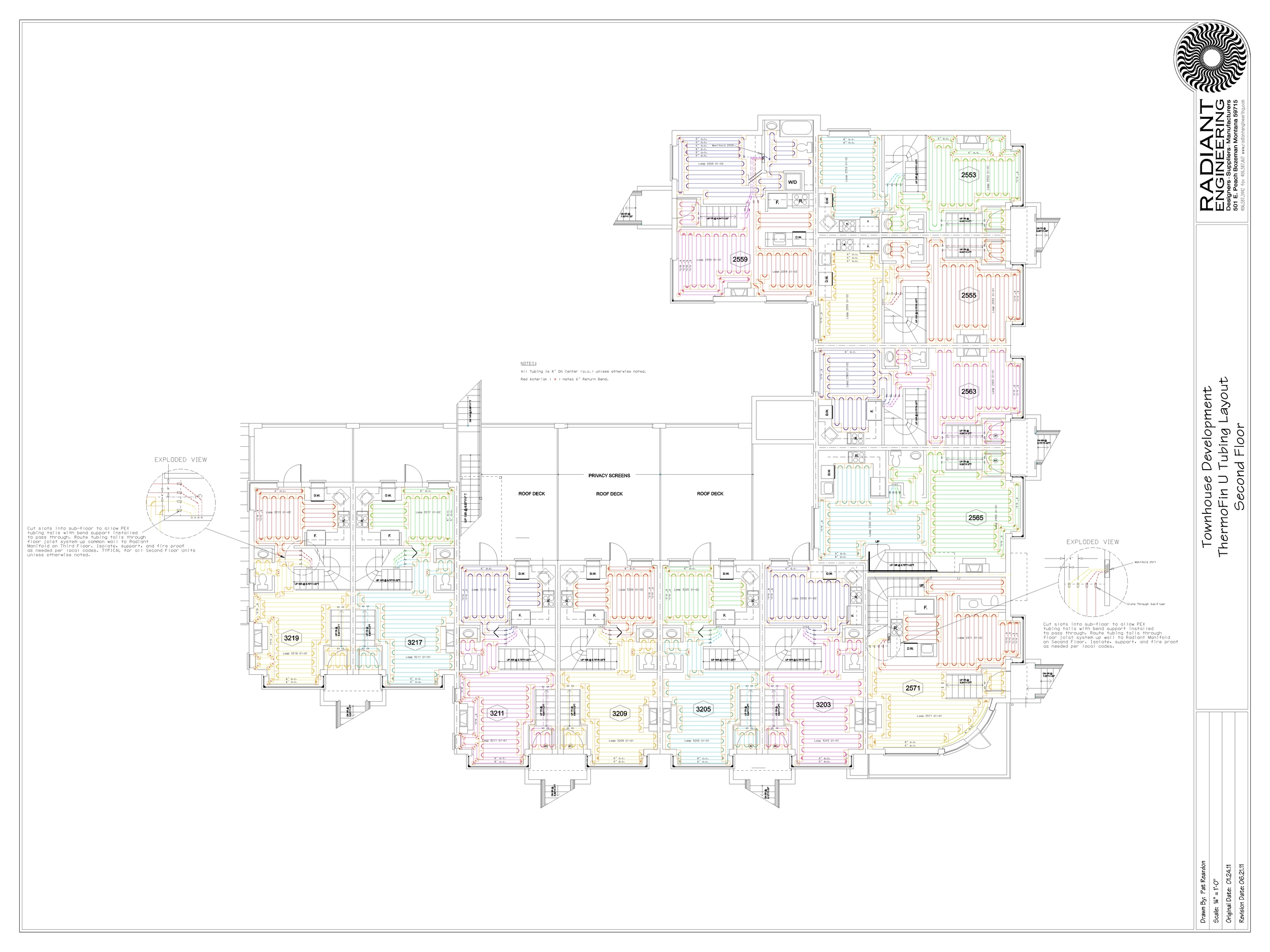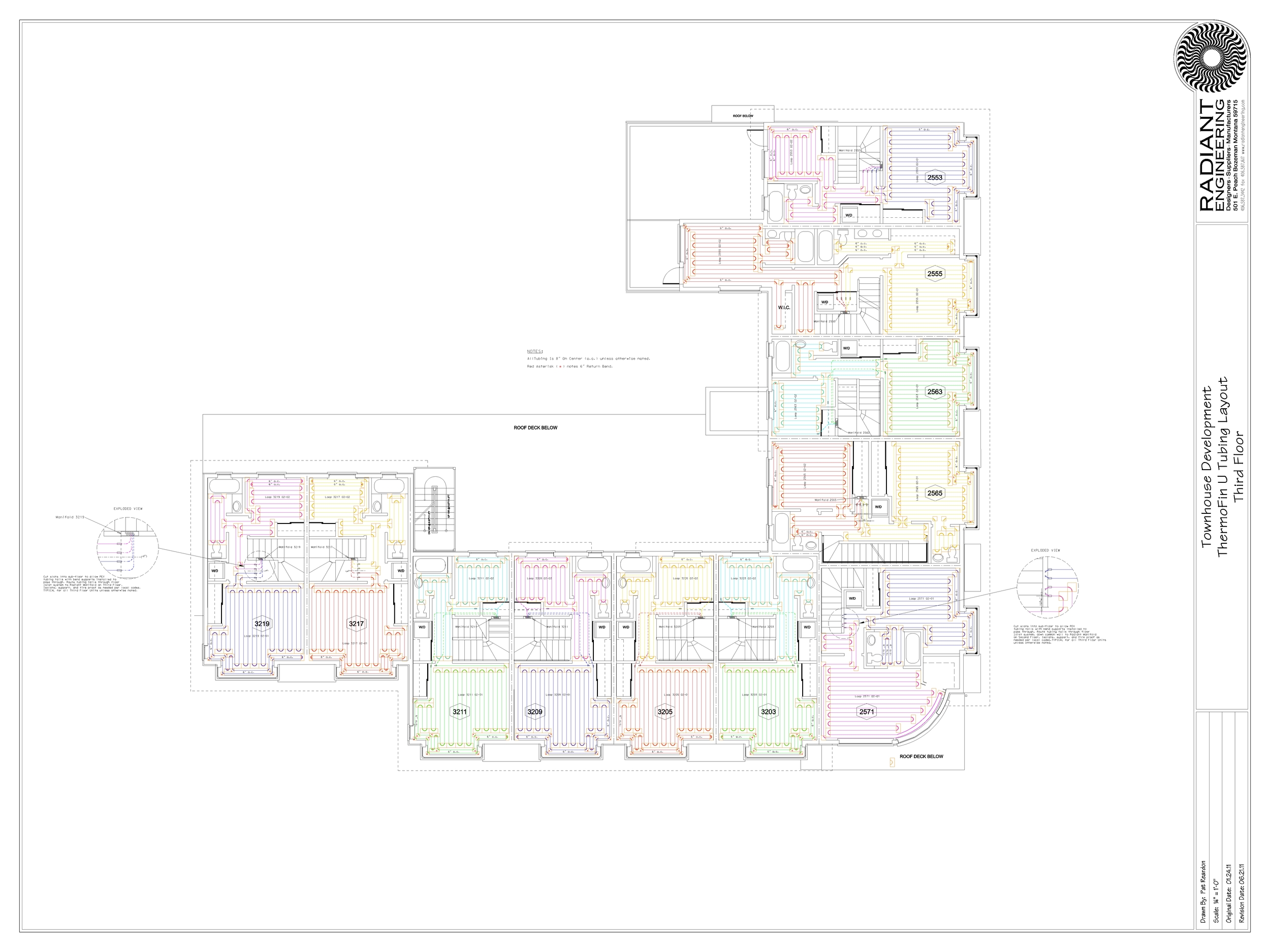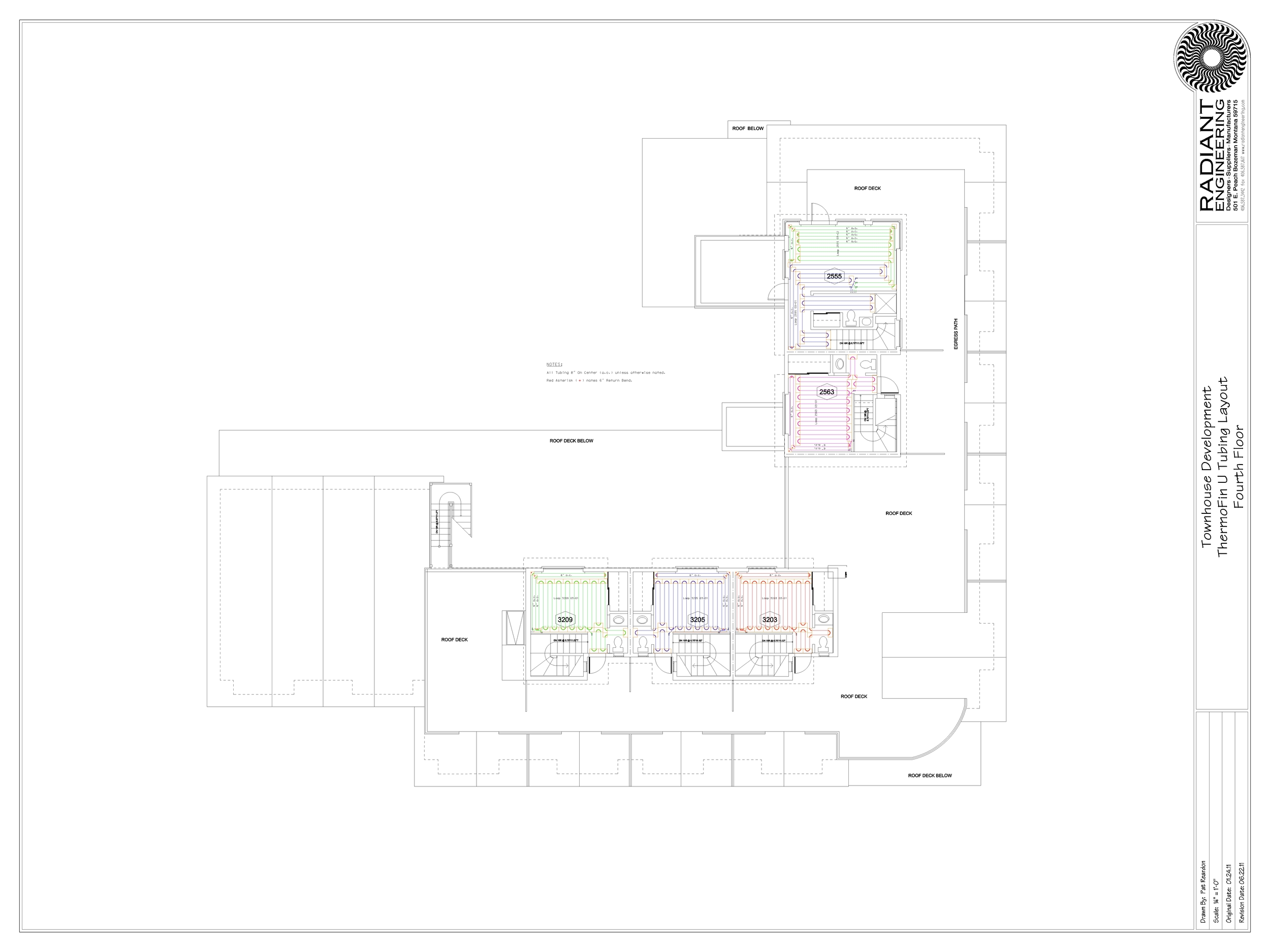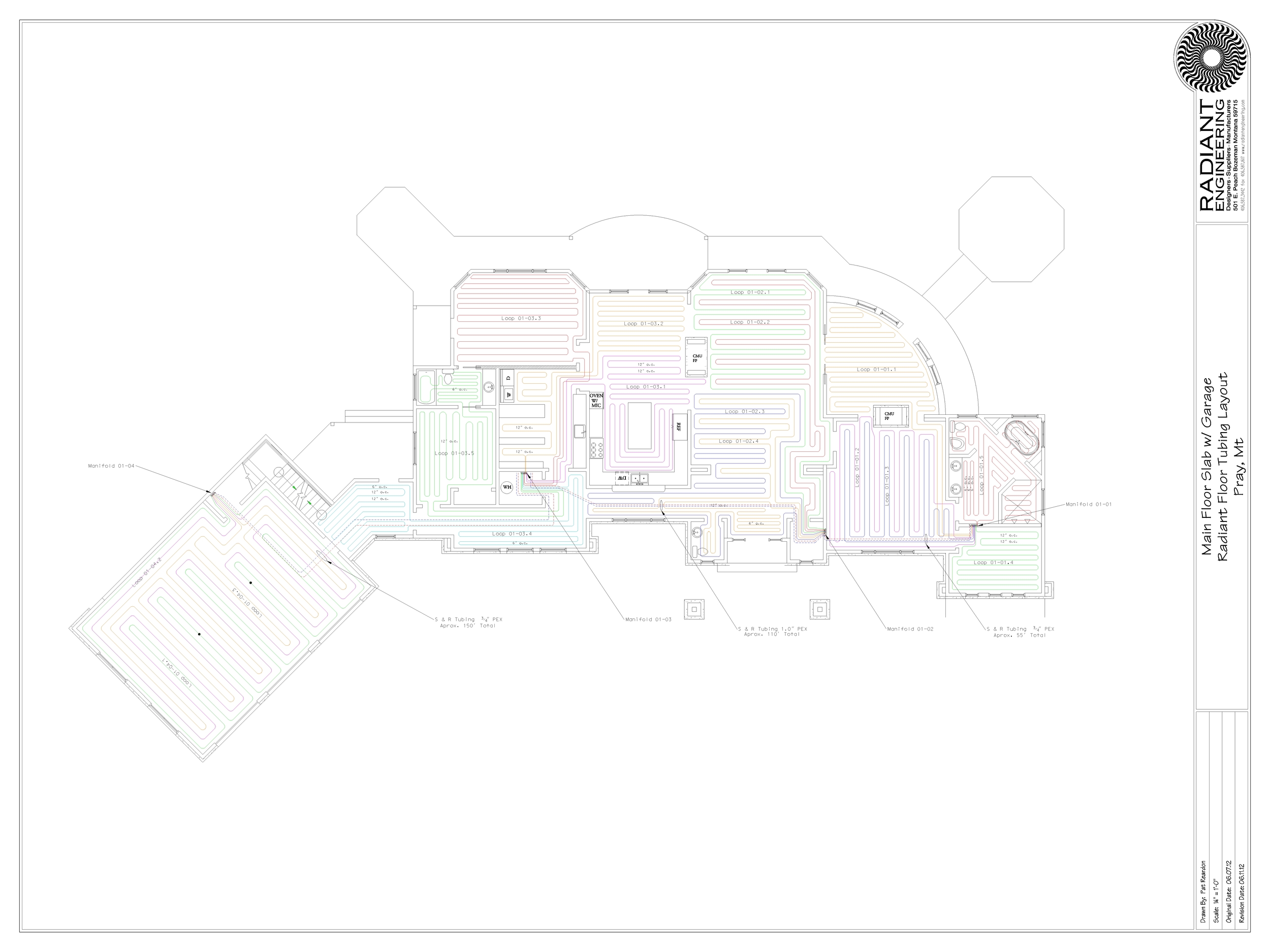Examples of our Radiant Floor Tubing Layouts
Click on the slide show images to enlarge. Note how these tubing layouts incorporate local zoning. Contact us to discuss the layout for your project. Whether you are remodeling to add radiant heating to one room or building an entirely new structure, contact us for planning the tubing layout for your system. Floor plans provided to us are best saved as .dwg or .dgn.












